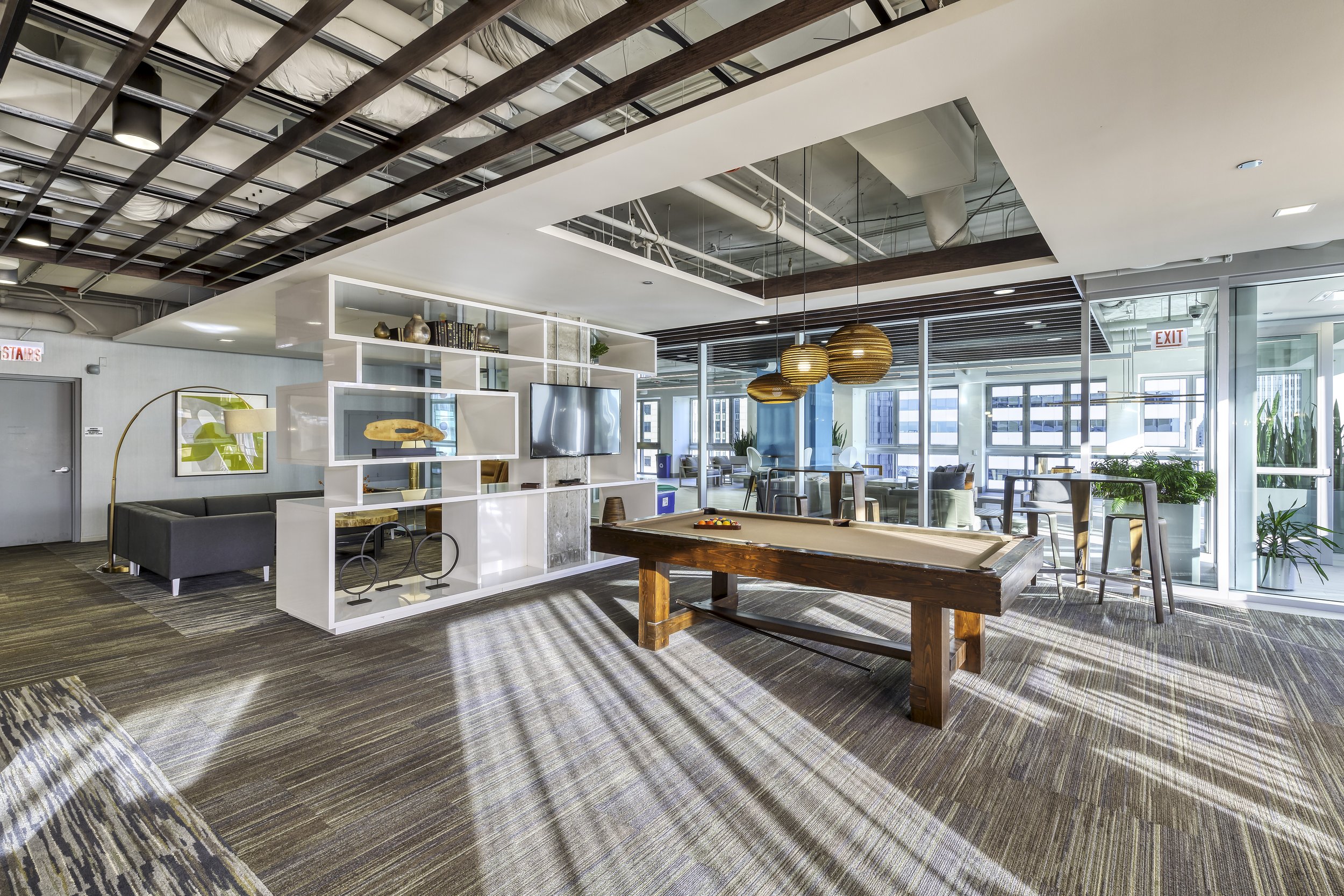
Availability
-
Please reach out to the Frontline leasing team for this ground floor retail suite:
Andrew Rubin - arubin@frontlinepartners.com
Matthew S. Tarshis - mtarshis@frontlinepartners.com
-
Inspired by the nearby Quincy L Stop, this spec suite pays homage to one of Chicago’s last original train stations through its finishes and furniture. Reception, café, 5 private offices, 1 large and 4 small conference rooms.
Contact JLL for more information regarding leasing this suite.
-
Existing law firm conditions with a reception, coffee/copy/storage room, 4 private offices, 1 conference room, 3 cubicles.
-
Spec suite with reception, café area, 2 private offices, 1 large and 1 small conference room, 3 huddle rooms, and an open area that can fit just under 45 workstations.
Contact JLL for more information regarding leasing this suite.
-
Fully furnished and wired spec suite with reception, café area, 7 private offices, 5 conference/meeting rooms, and open area with just under 80 workstations.
Contact JLL for more information regarding leasing this suite.
-
This full floor space has a reception, 1 board room, 4 conference rooms, 7 phone/wellness rooms, 8 private offices, the ability to fit 110 workstations, and a break room/café.
-
Existing law firm conditions with 7 private offices, 2 conference rooms, and a kitchenette.
Contact JLL for more information regarding leasing this suite.
-
Existing law firm conditions with 7 private offices, 1 conference room, and a kitchenette.
Contact JLL for more information regarding leasing this suite.
-
Spec suite with café, 9 private offices, 1 large conference room, open area for just under 15 workstations, bathrooms in-suite, and storage.
Contact JLL for more information regarding leasing this suite.

